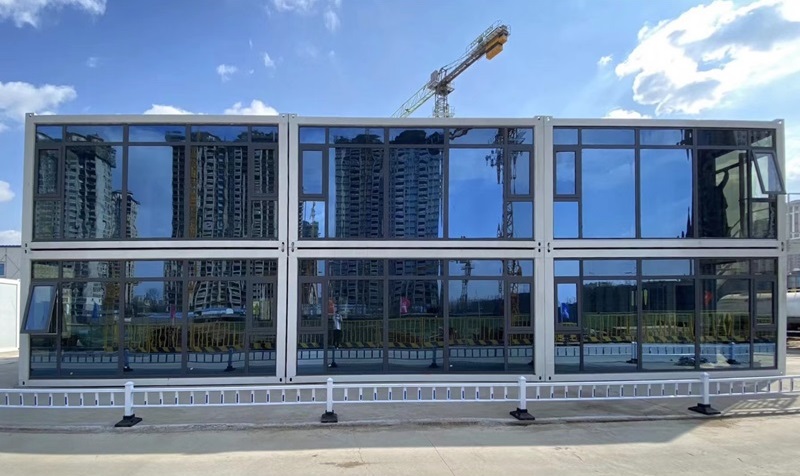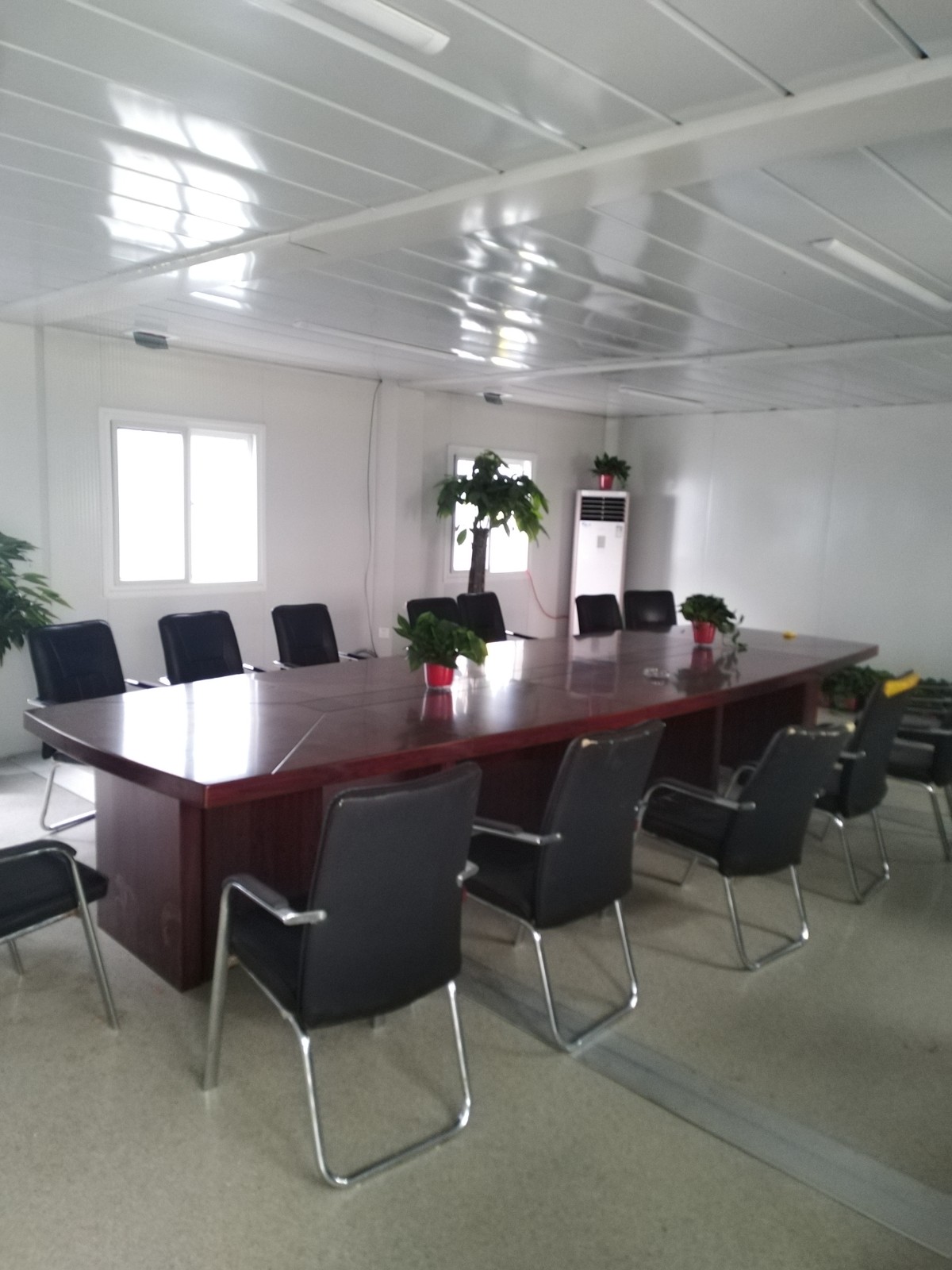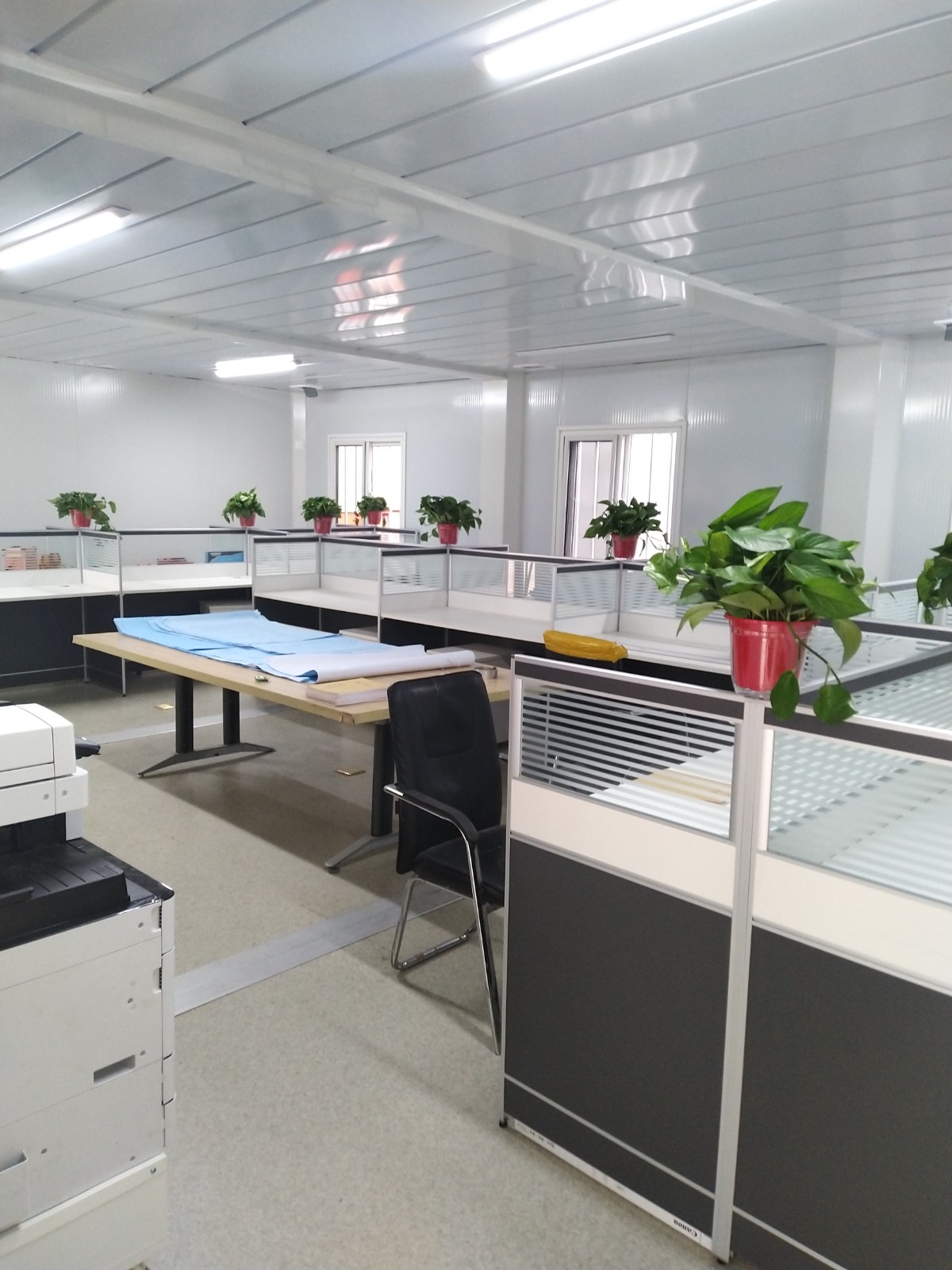China Construction Bureau Group box housing project
This project is a U-shaped two-storey standard box house building, the main facade of box-type materials combined with glass curtain wall, the overall concise and bright.
The interior functions are divided into dormitories, meeting rooms, offices, bathrooms and other comprehensive buildings.
Features
This prefabricated house includes all the advantages of the container room, while in the selection of materials,
structural optimization to further enhance the strong, durable and beautiful, easy assembly, rapid installation,
assembly forms of diversification and many other characteristics,
belong to the container house technology upgrade and improved products by the majority of industry users unanimously selected and praised.




